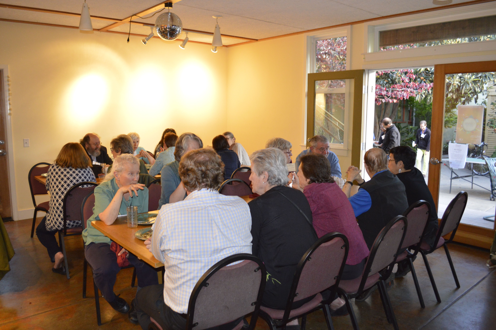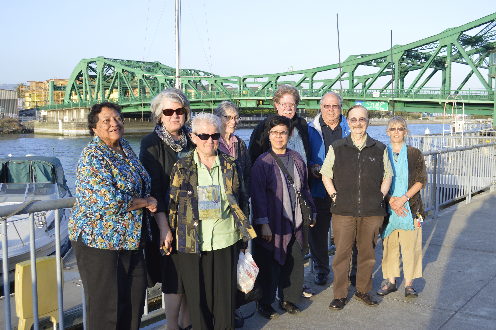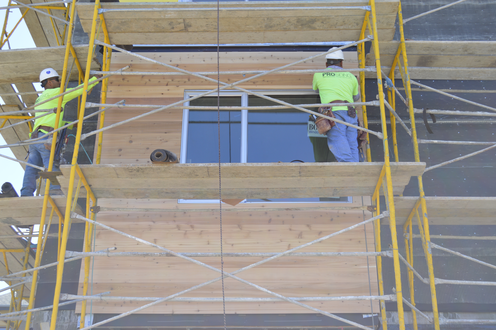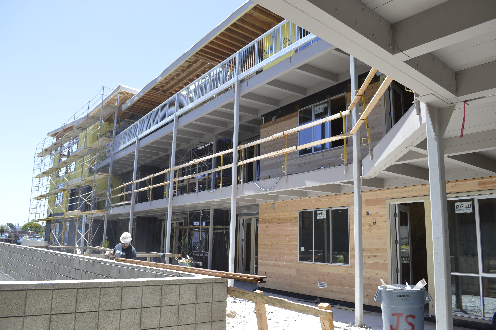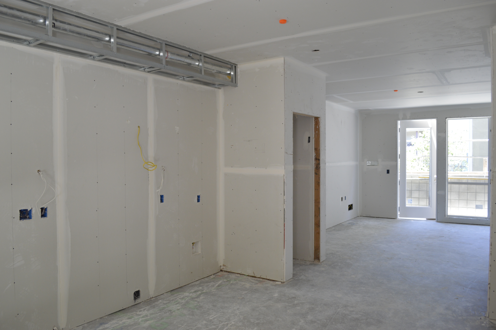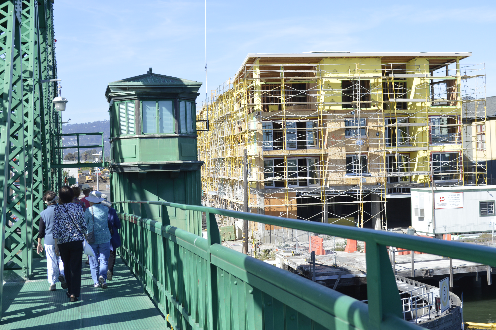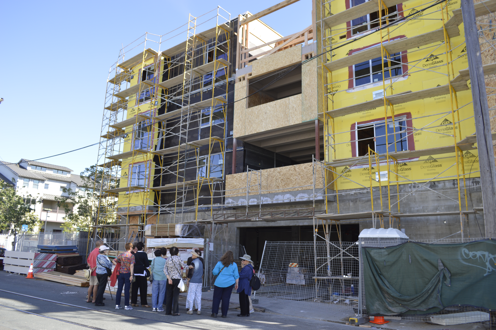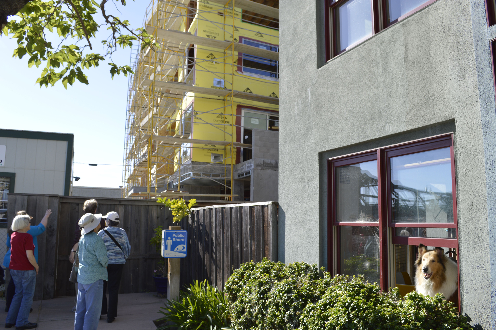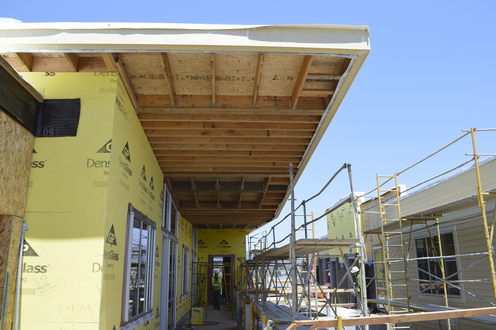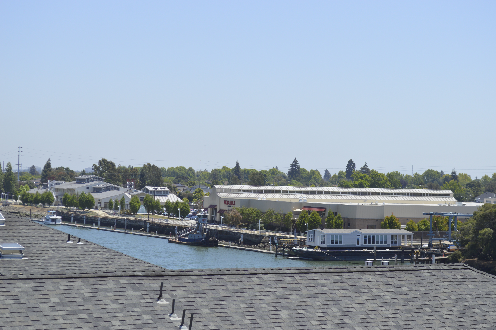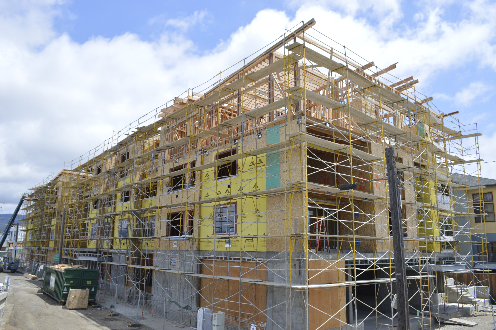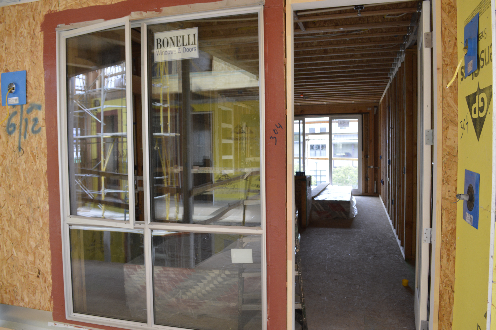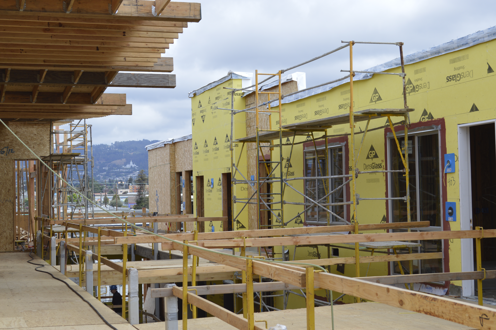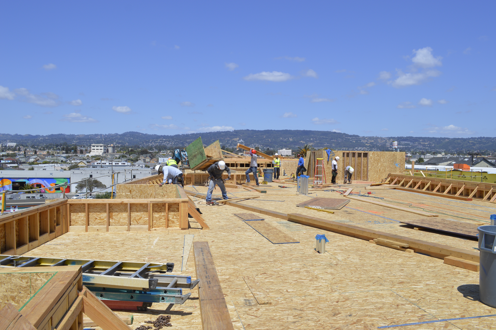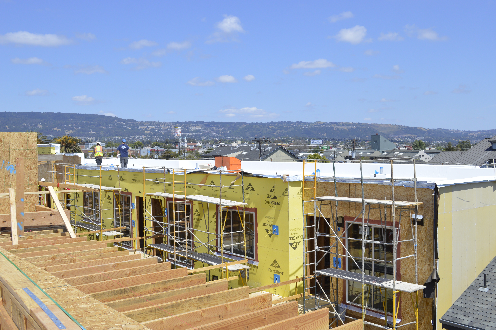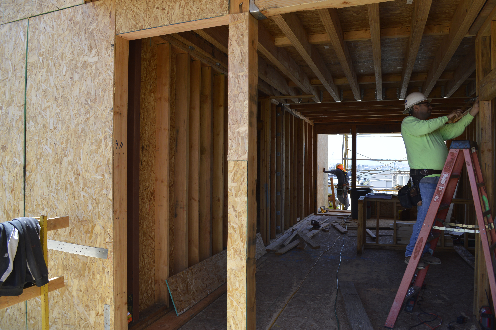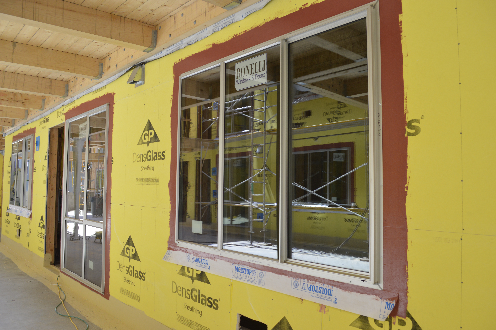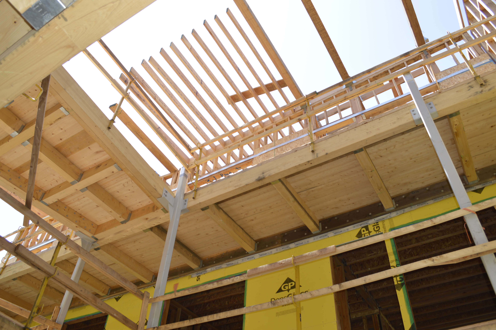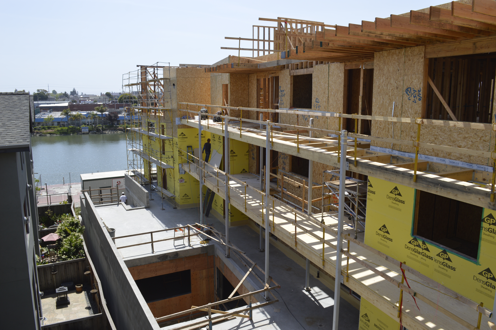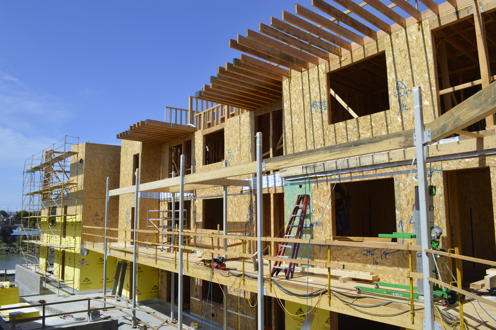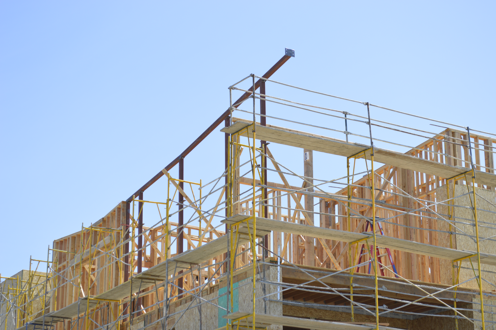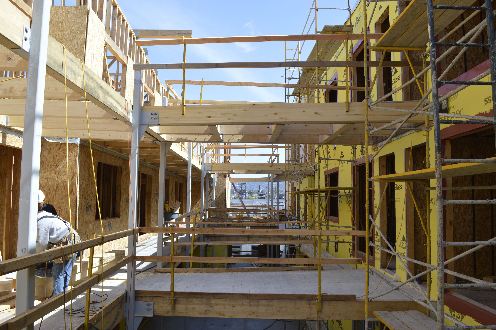There are very few things in the world that bring people together more than food. Folks can have radically different viewpoints about politics, religion, or sports, but still be able to sit and enjoy a hearty meal together. Phoenix Commons members are no different, and although they get along just fine without food, the common meals are where the magic really happens.
Some of the members are consummate foodies who can whip up a five course dinner in no time, while others are more comfortable ordering pizza. But all of them understand the power of breaking bread together, and so it should be no surprise that most of their social gatherings include food!
At the recent Springtime Social hosted by our friends at Temescal Creek Cohousing, prospective members and representatives from local cohousing communities joined us for a fabulous evening of pasta, ping pong, and storytelling (Pic. 1). Earlier this month, a dozen members got together to celebrate a birthday at Dragon Rouge Restaurant, which boasts amazing waterfront views of our future home! (Pic. 2)
The Phoenix Commons community will be sharing meals – along with laughter, tears, hopes, and fears – for many years to come. The table has been set, all that is needed are a few more neighbors with whom to share the good times; could you be one of them?
