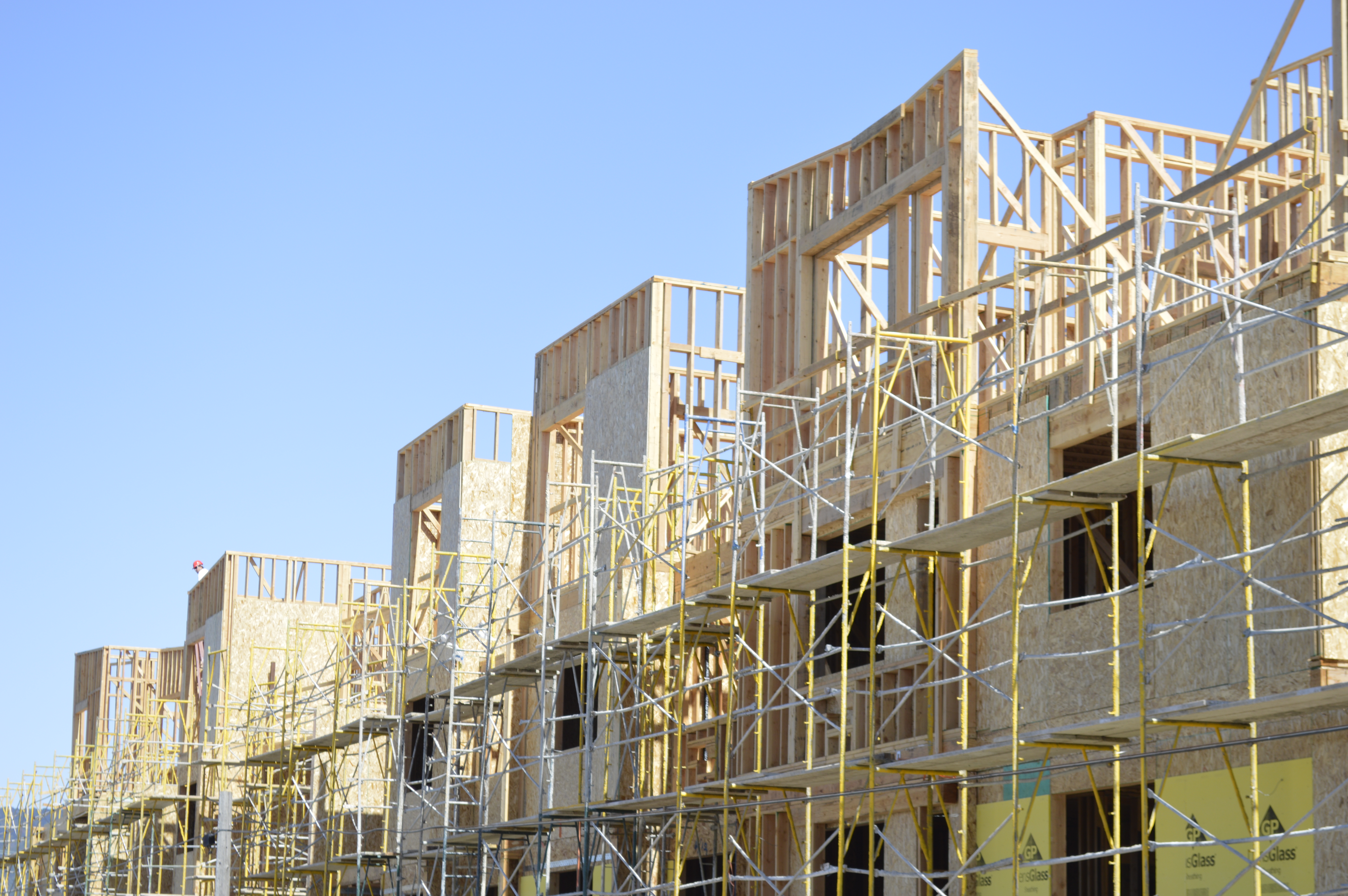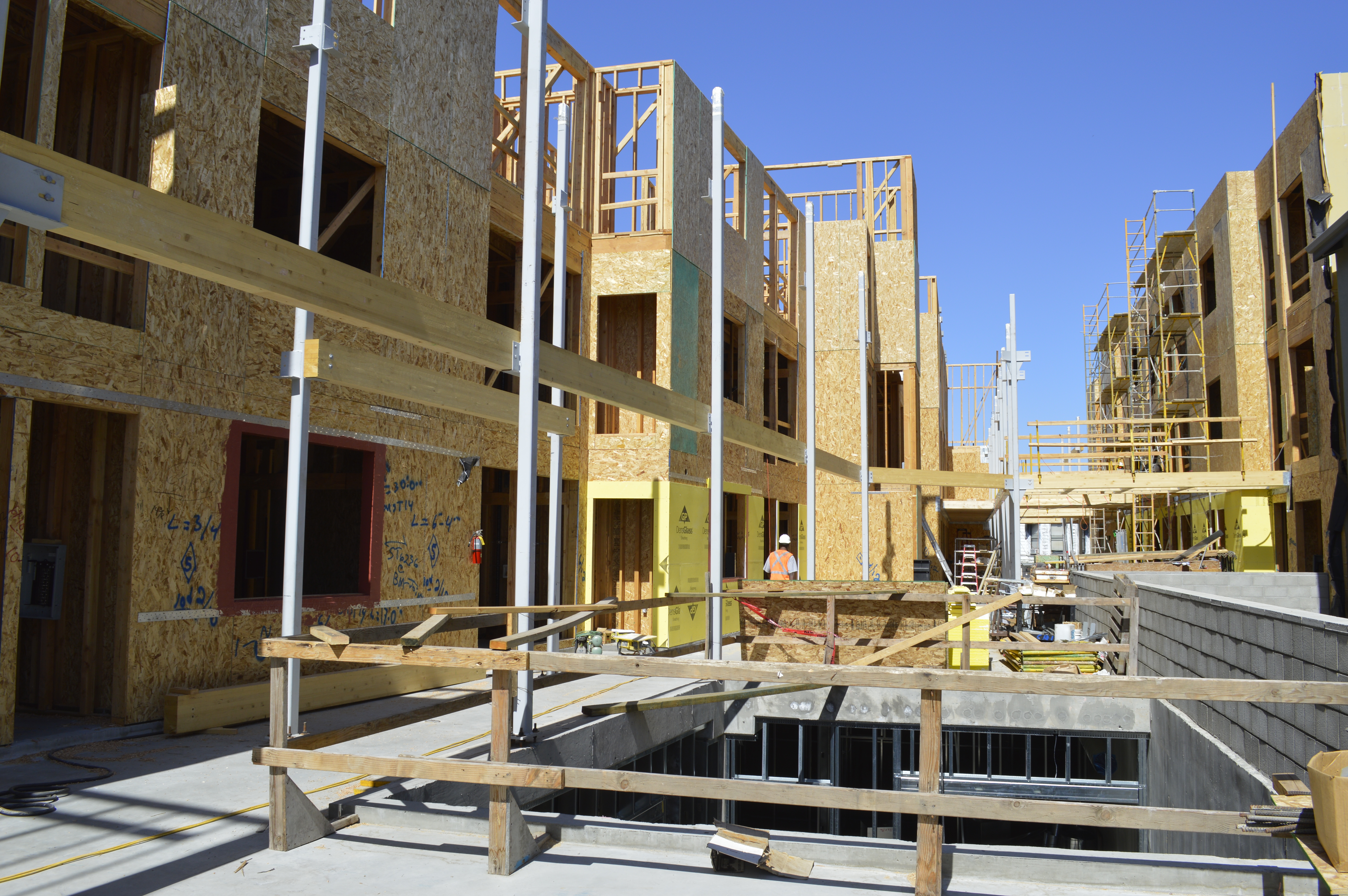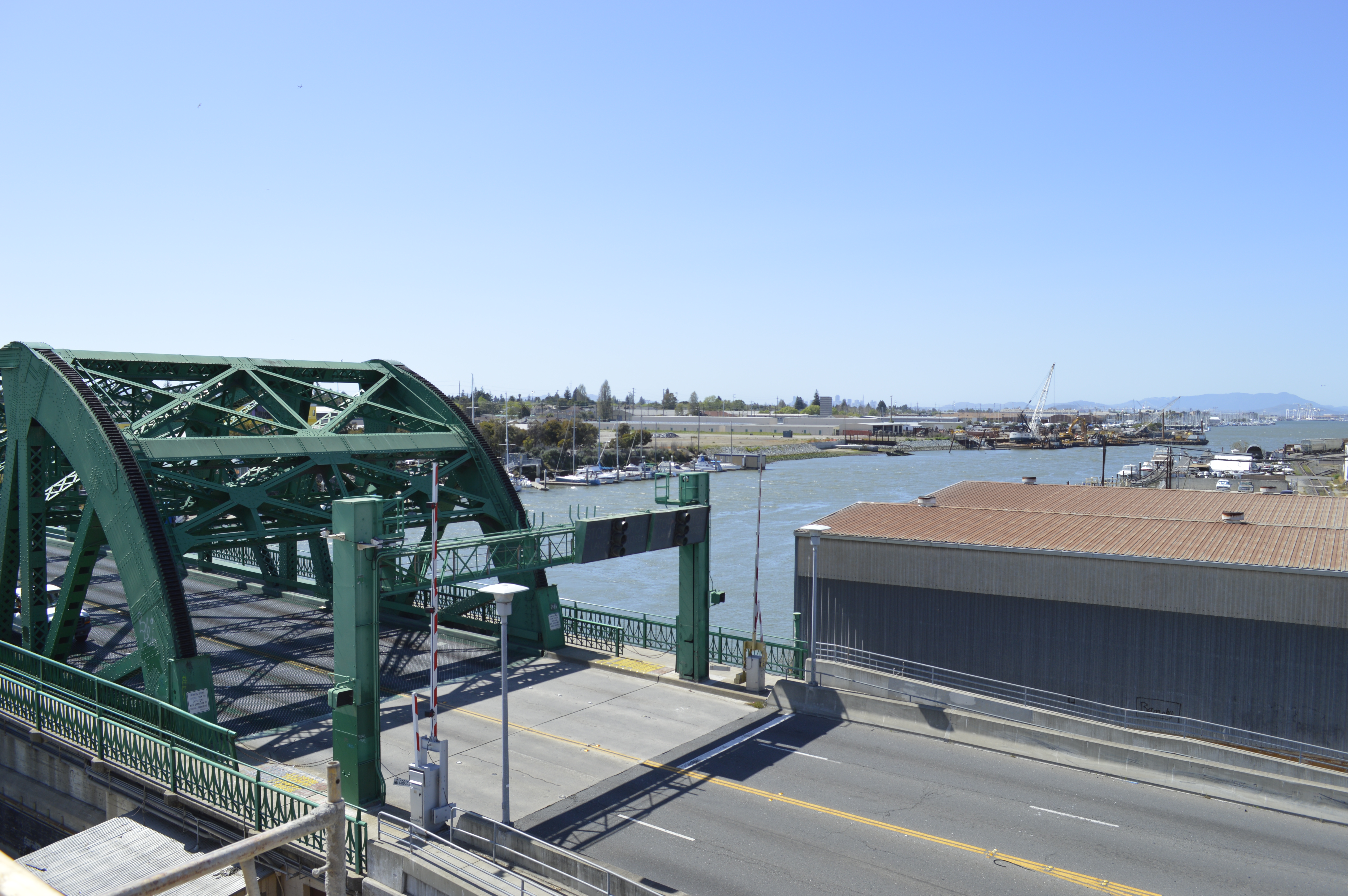Construction Update: March 31, 2015
The modern and functional design of Phoenix Commons is readily apparent, even when covered by a layer of scaffolding (Pic. 1). Community life will be centered around the ground floor and inner courtyard, where the walkways are coming along according to schedule (Pic. 2). Fourth floor units will enjoy breathtaking views of the estuary, San Francisco and Oakland (Pic. 3).
For more photos, follow us on Facebook and Google+!



