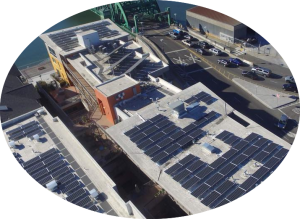Sustainability
Environmental Sustainability at Phoenix Commons
 Completed in 2016, our building was designed to leave a light carbon footprint. A Leed Green certified Project Manager oversaw the design and development of the features of Phoenix Commons using Leed Green principles. As a green building, Phoenix Commons was designed to reduce its overall impact on human health and the natural environment. Our building is modeled after socially conscious urban design with a high unit-count per acre density. The community was developed as urban infill, built on the site of a burned-down restaurant and large parking lot. Reusing the previously developed site, Phoenix Commons turned a parking lot into a residential community, added to the Bay Trail, improved access to the Oakland estuary, and adds its unique character to the community.
Completed in 2016, our building was designed to leave a light carbon footprint. A Leed Green certified Project Manager oversaw the design and development of the features of Phoenix Commons using Leed Green principles. As a green building, Phoenix Commons was designed to reduce its overall impact on human health and the natural environment. Our building is modeled after socially conscious urban design with a high unit-count per acre density. The community was developed as urban infill, built on the site of a burned-down restaurant and large parking lot. Reusing the previously developed site, Phoenix Commons turned a parking lot into a residential community, added to the Bay Trail, improved access to the Oakland estuary, and adds its unique character to the community.
Phoenix Commons
- used locally acquired building material from industry-approved green and sustainable sources
- includes long-life finishes with longevity in mind
- boasts solar panels on the roof for heating the building’s hot water supply and providing electricity for the common areas
- reduces waste, pollution and environmental degradation
- utilizes a passive solar design
- provides Energy Star appliances in each unit
- employs modern insulation in walls and floors to conserve energy consumption
- includes noise-reducing windows
- has zoned heating systems in each home, saving both energy and money
- incorporates drip irrigation, storm water runoff and harvested rainwater to hydrate community gardens that include native species to minimize water waste
- uses gardens as green screens to reduce heat transfer into the building, and also to attract local birds


